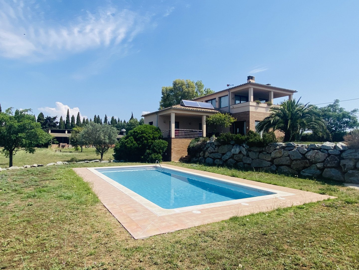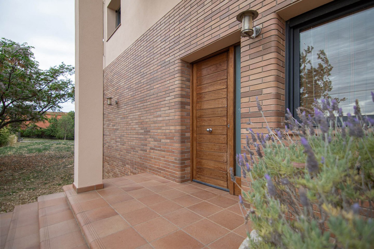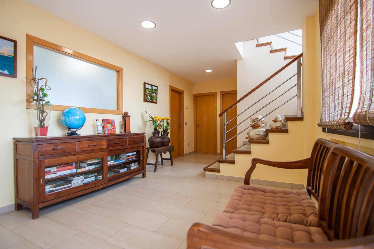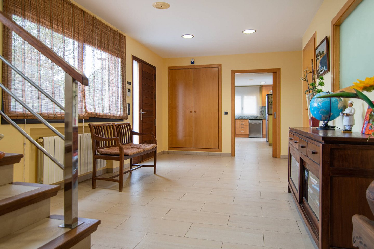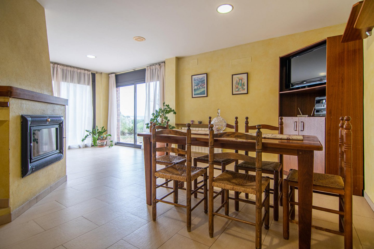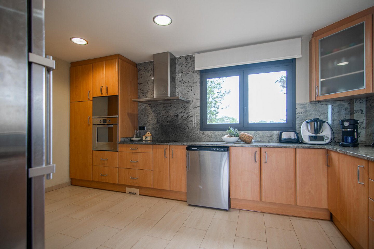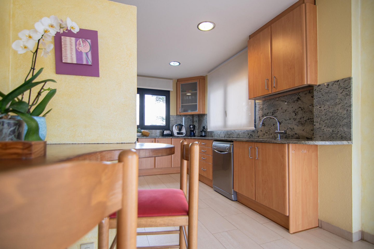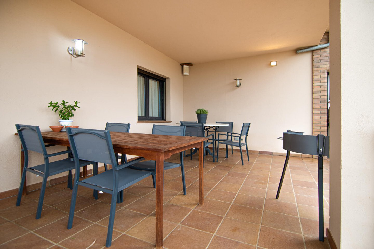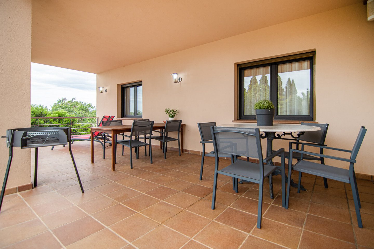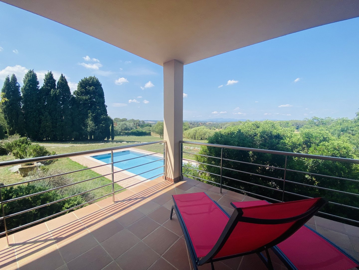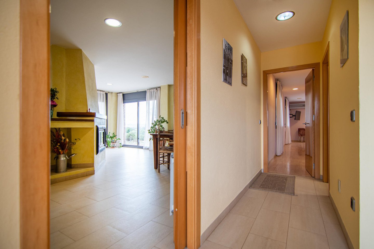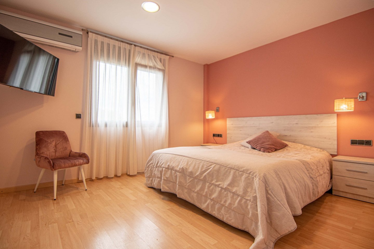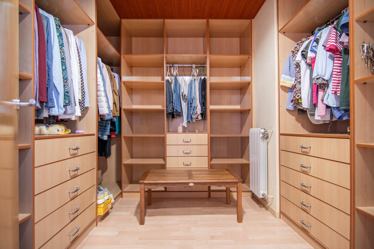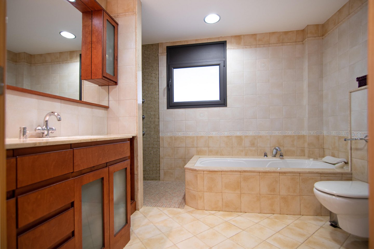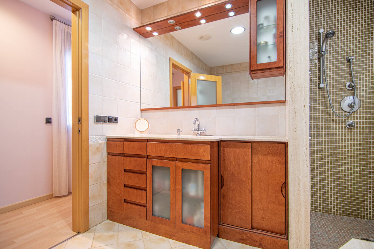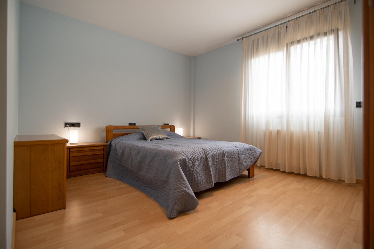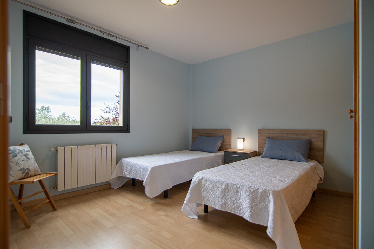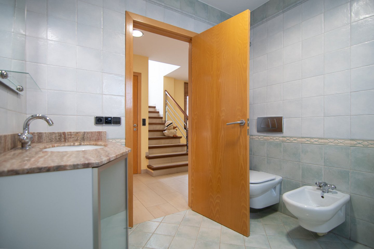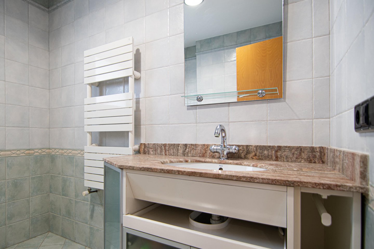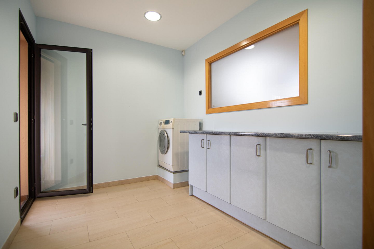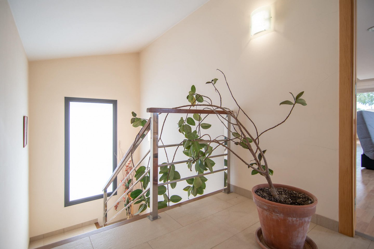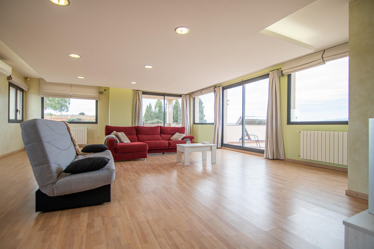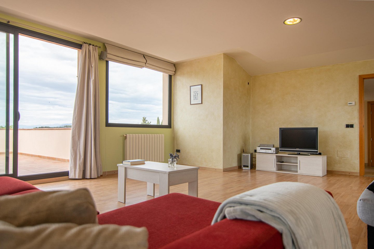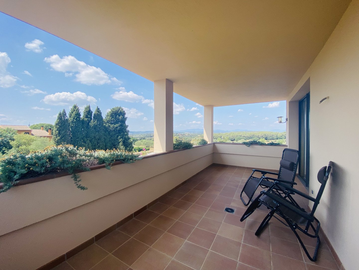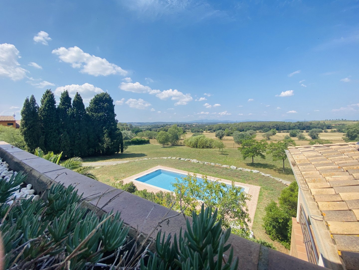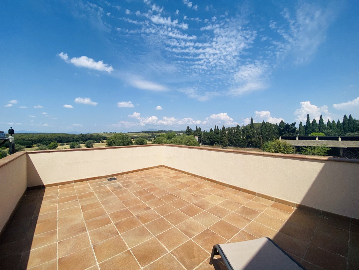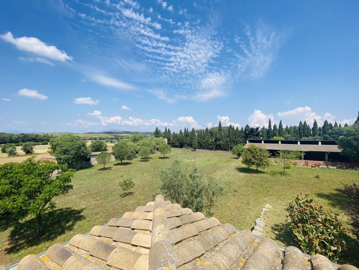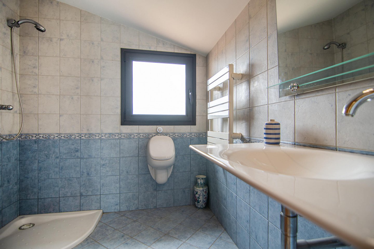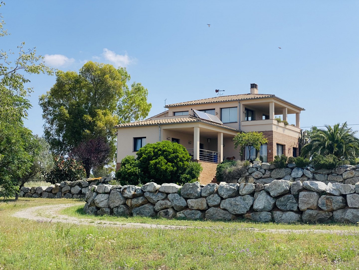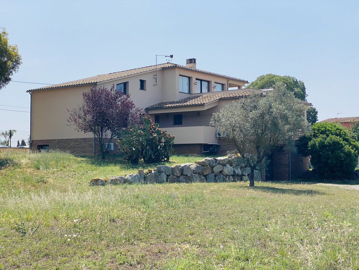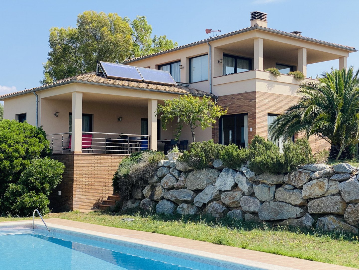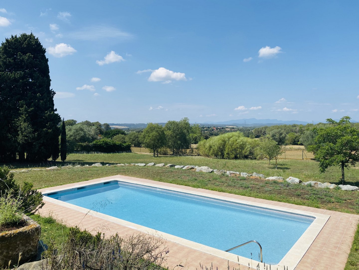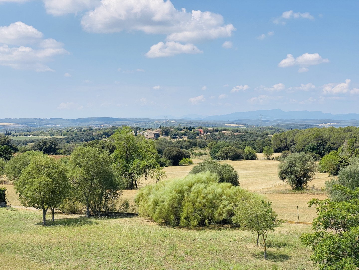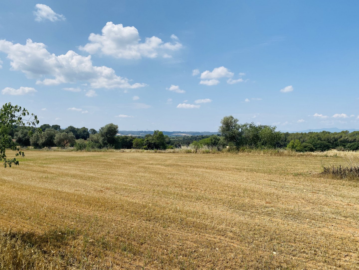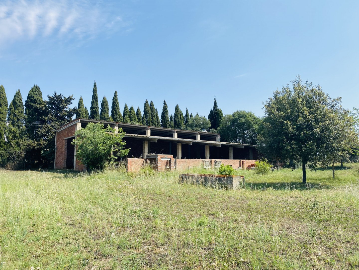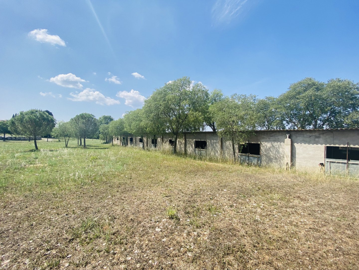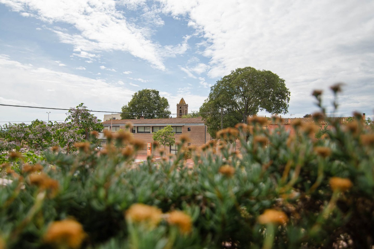Detached villa with more than 500 m² built on three floors that has on the ground floor a hall with built-in wardrobes, a kitchen-dining room with a central fireplace with access to the garden with the pool and a terrace for meals taking advantage of the views, a large suite with a dressing room. and full bathroom with hydromassage and multijet shower, two double bedrooms, a full bathroom with shower, a laundry room with a terrace to hang clothes. On the first floor we find a large 60m2 living room that can be converted into bedrooms with access to two terraces with spectacular views, a complete bathroom with a shower and a loft. On the semi-basement floor we have a garage for 6 cars, a storage room, and an elevator that goes up to the kitchen.
Aluminum carpentry, heating, air conditioning, solar panels, central vacuum, piped music, built-in wardrobes, alarm...
60m2 pool (12x5) automated and with salt chlorination system.
On the same property there are two agricultural warehouses with various possibilities (horses, hibernating boats, warehouses...) and two attached agricultural lands.
The property includes an urban plot of more than 600 m2, on which another isolated house can be built.
