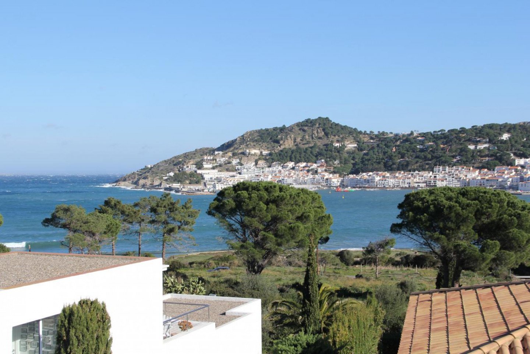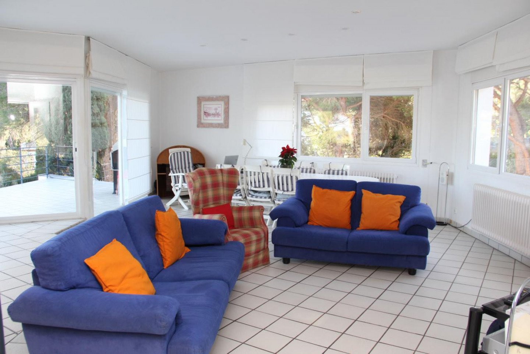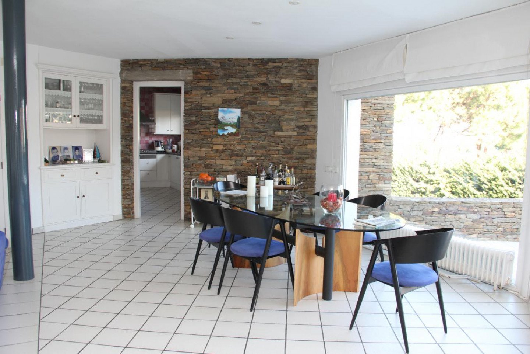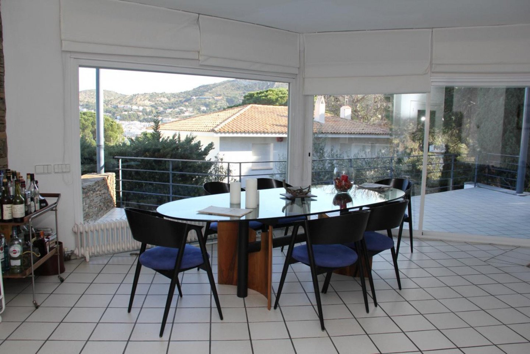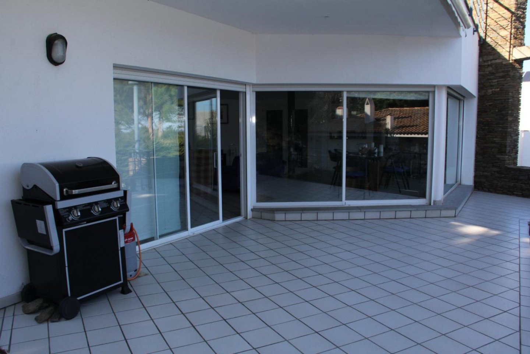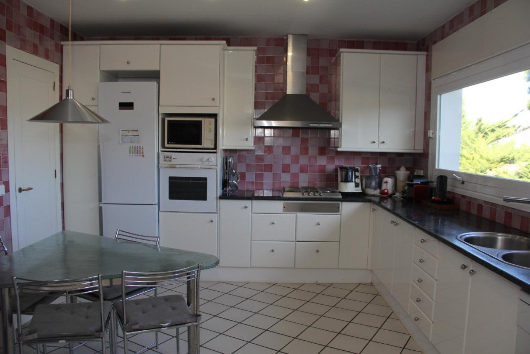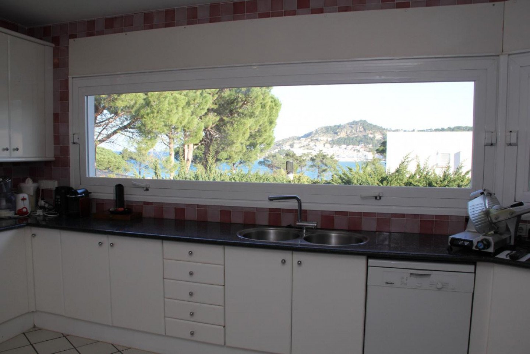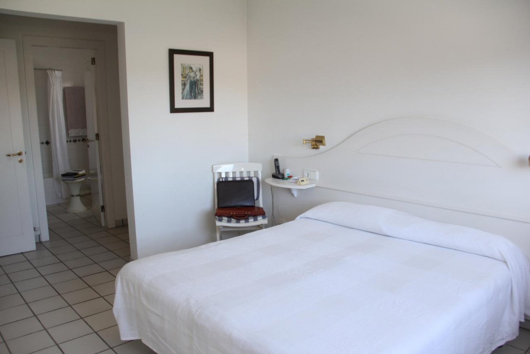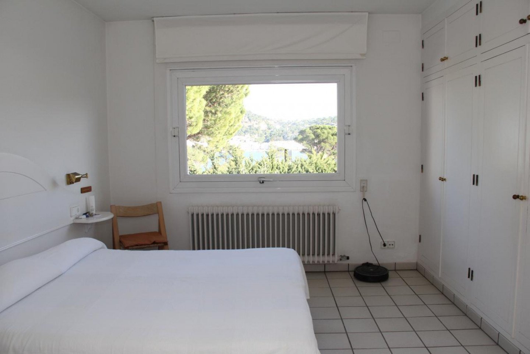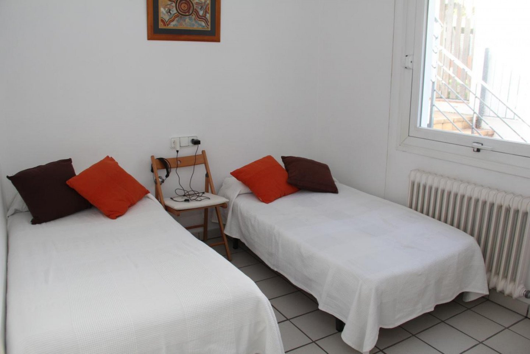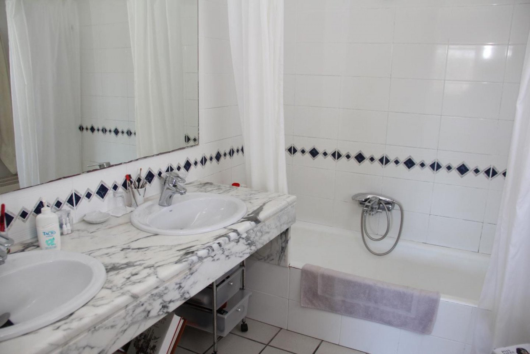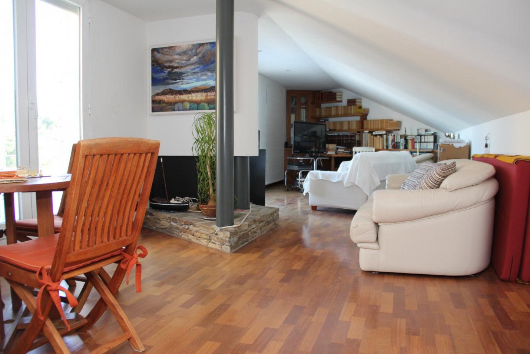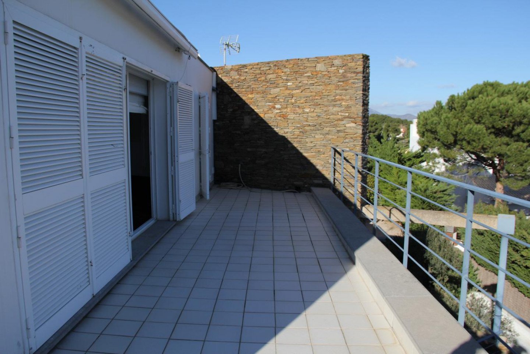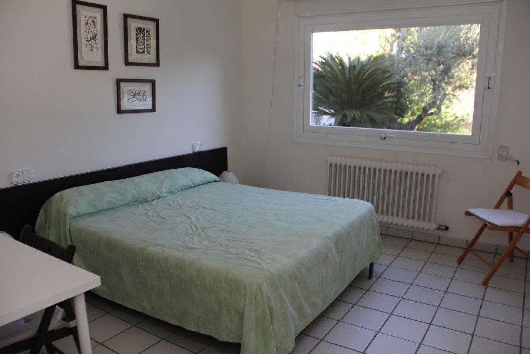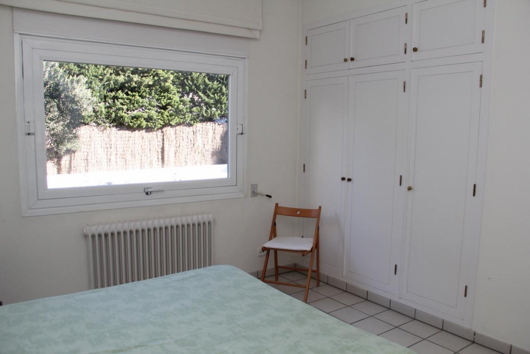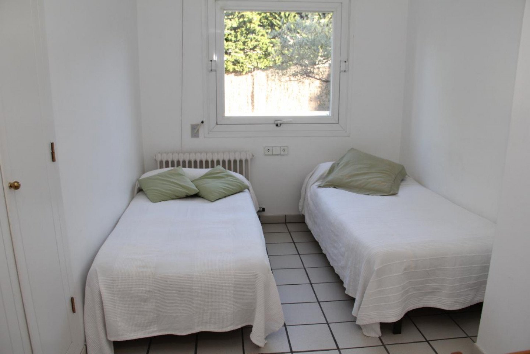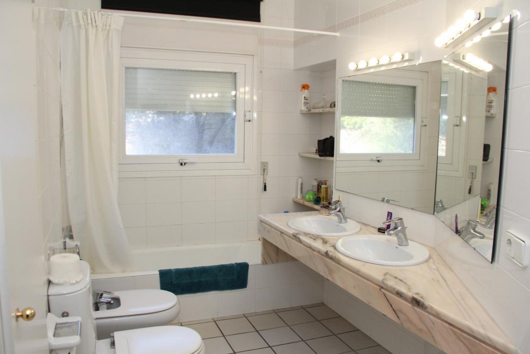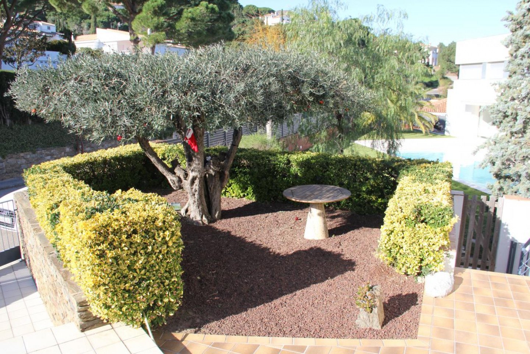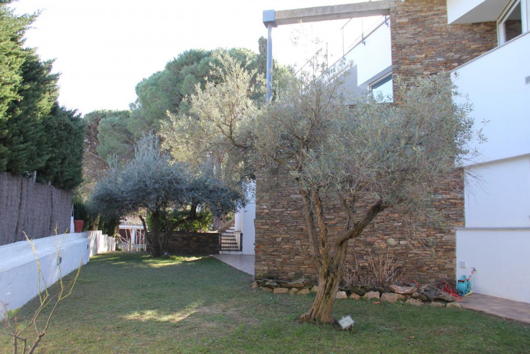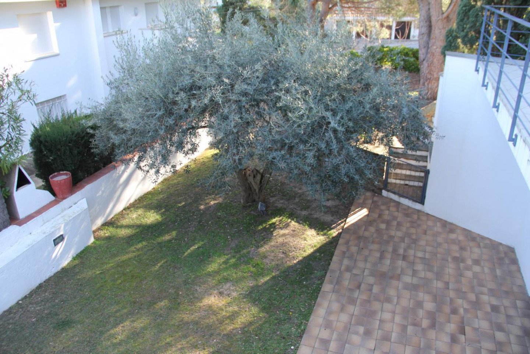This house is located on the Costa Brava, in the heart of Cabo de Creus, in the unique town of Port de la Selva, a fishing and picturesque village with a port with 14 docks and a yacht club, as well as countless routes and trails through the Cap de Creus Natural Park.
Construction of the four-sided house began in 1991, and it currently maintains its impeccable state of preservation. Its 360m2 of built area on various floors are located on a plot of more than 780m2.
The entrance hall leads to a spacious living room with plenty of natural light due to its openings and views of the garden, with direct access to the semi-covered porch and summer terrace.
The pleasant and spacious kitchen is very bright thanks to its panoramic window with views of the sea.
There is a large attic-type studio with an outdoor terrace, a fireplace for winter, and air conditioning for summer, with spectacular panoramic views of the sea and the town of Port de la Selva.
The house has 4 bedrooms, 1 of which is a suite, and three double bedrooms with a bathroom.
The garage is 90m2 and there is a storage room under the roof.
The garden that surrounds the entire house is Mediterranean-style with the possibility of a swimming pool.
